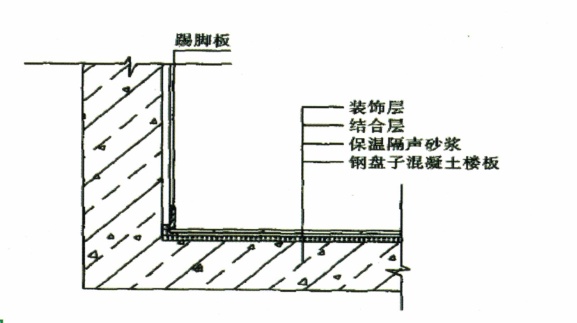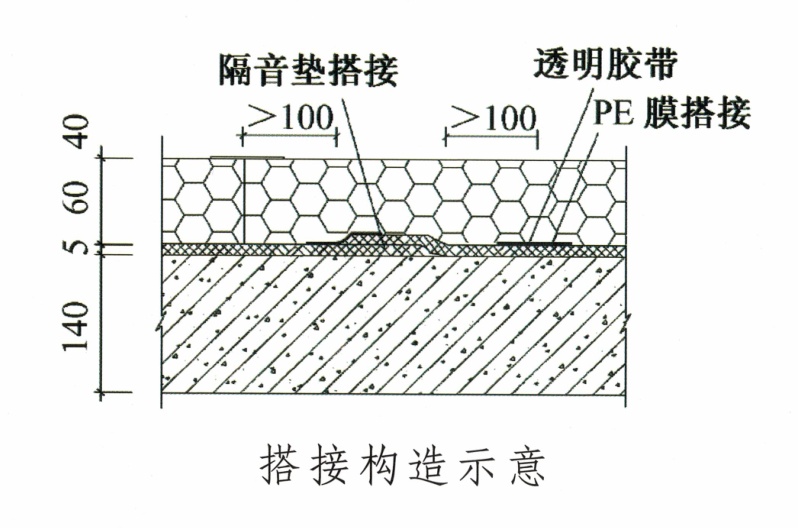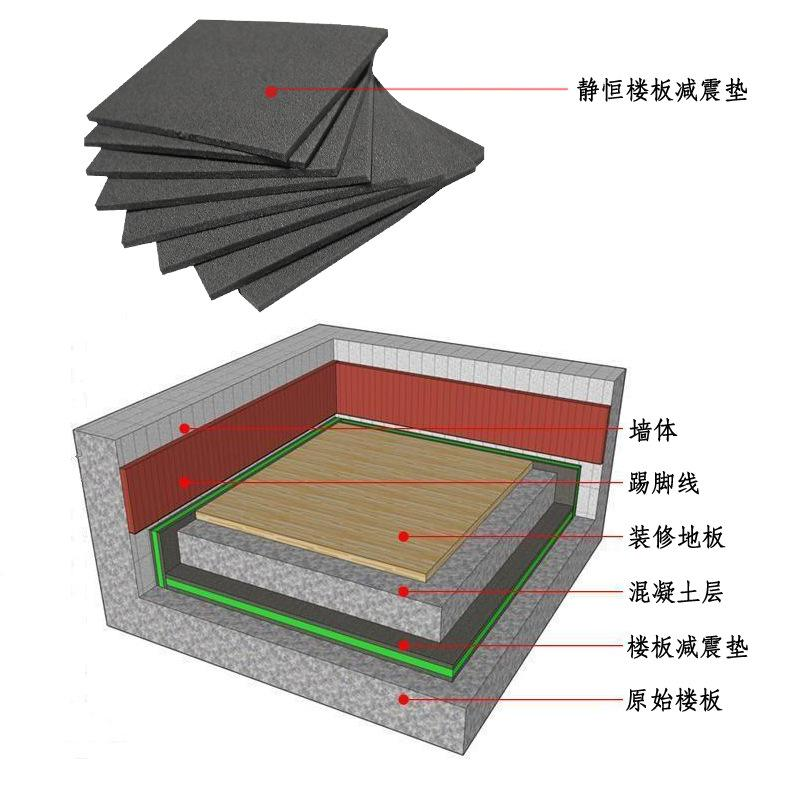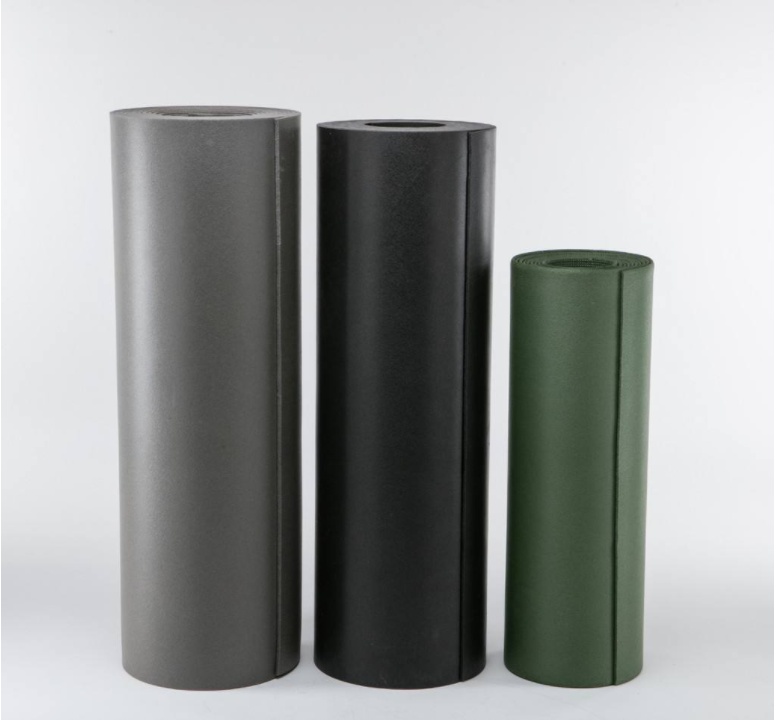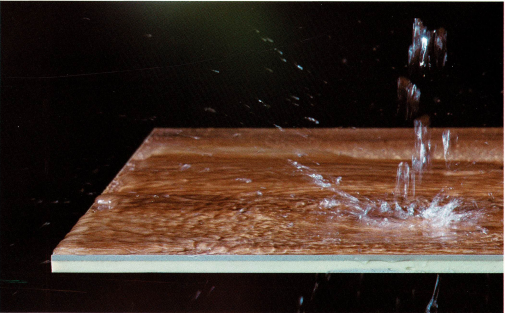

With the rapid development of modern science and technology and the continuous improvement of social material living standards, noise pollution has become a worldwide problem; China's housing output is very large, but there are a large number of problems, such as simple building structure, low air tightness of doors and windows, improper treatment of equipment pipes, and the acoustic environment quality of China's housing is still a certain distance from the provisions of the standard. It transmits sound to children running, walking, walking and hitting on the floor. Because the floor structure is simple, the structural floor is not treated or according to the traditional paving brick method, the floor strike sound is difficult to meet the requirements of the standard, It is easy to cause noise interference of upper and lower layers;
Among them, there are a lot of disputes caused by the poor isolation of the floor and ground from the solid impact sound, especially affecting the harmonious and healthy life of the neighbors. The sound insulation of impact sound between floors has become an urgent problem to be solved. Combined with the construction objectives of residential projects, the use of thermal insulation and sound insulation mortar or sound insulation pad can achieve the dual functions of thermal insulation and sound insulation of the floor. The construction is single, green and environmentally friendly, and the cost is low, The effect of thermal insulation and sound insulation is remarkable.
Sound insulation material
Building sound insulation includes two aspects: one is to isolate the noise transmitted by the air, such as the sound of talking and laughing in adjacent rooms, television and transportation. Sound insulation components should be used to block and attenuate the noise; The other is to isolate the noise radiated by the vibration energy transmitted by the building structure, such as the impact noise of electromechanical equipment, ground or underground vehicles, pile driving, walking on the floor, etc. vibration isolation measures need to be taken at the joint of building components.
01Sim-3 thermal insulation and sound insulation mortar
In order to realize the dual functional needs of thermal insulation and sound insulation, it is necessary to study the construction of floor structure and realize the expected functional needs of floor; Through comparison, the method of preparing thermal insulation and sound insulation mortar is adopted to meet the functions of floor energy saving and sound insulation.
According to the mechanism and method of sound transmission of isolation structure, laying elastic materials on the floor or using floor slab can reduce the transmission of impact sound and improve the impact sound of floor slab.
Therefore, in theory, some flexible materials or porous materials can be added to the mortar used in the floor, which can make the floor mortar have the ability to reduce vibration transmission and realize the influence of sound transmission of isolated structure.
02Thermal insulation and sound insulation mortar and construction technology
1. Construction process of thermal insulation and sound insulation mortar
Cleaning and repair of concrete base course (original slurry troweling) - > skirting line drawing treatment - > laying thermal insulation and sound insulation mortar - > brushing cement slurry - > laying cement mortar surface course - > curing
2. Key points of thermal insulation and sound insulation mortar construction
1) base course treatment
Before laying the cushion, the sundries on the base course shall be cleaned. If there are sharp objects such as reinforcement, sundries or concrete burrs protruding from the base course, they shall be cut off, polished and leveled with the base course, and brushed with cement slurry (plus interface agent) to enhance the combination
2) Laying thermal insulation and sound insulation mortar layer
The thermal insulation and sound insulation mortar shall be laid on the treated floor base layer according to the construction method of ordinary mortar leveling layer. The "plastering" thickness can be controlled to be 10-20mm. In order to prevent the sound bridge, the plastering layer at the corner of the wall shall be returned to the wall for about 5mm, and its thickness shall be gradually reduced from 10mm to 0mm. Then, the cement dry powder shall be sieved with a 0 9mm sieve to dry the "thermal insulation and sound insulation slurry" plastering layer, and the well shall be plastered with a plastering knife to form a net cement mortar of about 2mm thick, In order to combine with the upper decorative layer.
3) Laying ordinary mortar surface course and curing
After the cement paste layer on the thermal insulation and sound insulation mortar is hardened, lay a 25-30mm thick ordinary mortar protective layer and leveling layer, and maintain according to the conventional process. The compressive strength of the cement mortar used in the ordinary mortar protective layer should not be less than 20MPa. After the maintenance, shovel the thermal insulation and sound insulation mortar adhered to the wall at the corner where the sand mortar protective layer is exposed.
03Sic-5 sound insulation pad
The sound insulation effect of floor slab is controlled by means of transmission route. By laying a sound insulation cushion with unique elastic closed hole structure on the cast-in-situ floor, and setting corresponding high compressive strength extruded board protective layer, cast-in-situ concrete surface layer and decoration layer, the composite sound insulation floor is formed together with the reinforced concrete structural layer to reduce the transmission of floor impact sound.
1. Construction technology
1.1 process flow and construction preparation
Cleaning and repair of concrete base course (raw slurry finishing surface) - > snap horizontal control line around the wall - > blanking and laying of sound insulation pad - > laying of PE film (plastic film) - > blanking and laying of extruded plate - > binding of reinforcement mesh or cold drawing wire - > punching and plastering cake - > pouring of fine aggregate concrete - > Maintenance - > acceptance - > fine decoration layer.
2. Key points of construction
2.1 requirements for base course
The surface of cast-in-situ structural slab shall be troweled and calendered with original slurry. Before laying, the base course shall be dry, flat and smooth. When there are burrs on the concrete surface protruding from the base course and there is a height difference on the concrete surface, the concrete sharp objects shall be polished with a grinder at the external corner to facilitate the smooth laying of the sound insulation pad here.
2.2 measurement and setting out
The building elevation control line 500mm above the floor shall be snapped on the walls around the room; Calculate the height of the sound insulation pad turning up to the wall, and pop up the control line of the sound insulation pad turning up on the wall.
2.3 laying sound insulation pad
1) Before laying, blanking shall be carried out according to the specific size of the room and the sound pad requirements of the sound insulation pad. The whole roll of sound insulation pad shall be laid in turn, and the laid sound insulation pads shall be overlapped by 10mm The well is sealed, pasted and fixed with 60mm wide transparent tape paper to prevent the displacement of materials due to uneven force during the construction of sound insulation pad and the creep of construction operation between different layers. The overlapping structure is shown in the above figure.
2) When laying, at the corner where the ground meets the wall, sufficient length of the end of the sound insulation pad shall be reserved according to the design thickness of the floor finish layer The reserved length should be more than 20mm beyond the finished surface of the floor fine decoration, so as to ensure that the edge of the sound insulation pad is pressed in the middle of the skirting line during the floor fine decoration, so as to prevent the formation of a sound bridge. The end of the sound insulation pad reserved at the corner of the wall shall be protected from damage and fixed with double-sided tape.
3) When a vertical pipe is encountered on the ground, the sound insulation pad shall be wrapped around the pipe, and the height shall be the same as the roll to the wall. At the junction of the root, the sound insulation pad shall be smoothly paved through reasonable cutting. The excess part shall be cut off and the insufficient part shall be filled. The overlapping position of the sound insulation pad at the root of the vertical pipe shall generally be kept 20mm away from the root of the pipe.
2.4 laying polyurethane (PE) film
1) The connection between two PE films shall not be less than 100mm, and the lap joint shall be staggered from the sound insulation cushion. The lap joint shall be sealed and pasted with 60mm wide transparent tape to ensure that the cement will not flow into the sound insulation cushion during concrete pouring, so as to form a sound bridge. In order to prevent the cement ticket from flowing into the sound insulation cushion to form a sound bridge when pouring concrete, pay attention to avoid man-made damage to the PE film when laying PE film.
2) At the cut-off part of the sound insulation pad (such as the corner of the wall), the plastic film shall grow 100mm beyond the edge of the sound insulation pad and be fixed with transparent tape.
2.5 laying extruded board
1) When blanking the extruded board, lean the ruler against the cutting position, draw a 10mm deep seam with an art knife and pull it with force. The cutting shall be accurate and the error shall be within ± 21mm
2) Row joints shall be used for laying and splicing shall be used between two plates. It shall be noted that the positions between plate joints must be staggered by not less than 500mmp. During laying, ensure that the joint is flat and tight, and the joint error is controlled within 2mm, and then paste and seal it with 60mm wide transparent tape to prevent the cement slurry from flowing into the lower layer during concrete pouring,
3) There is a height difference in the floor of the inverted beam, so the extruded board with different thickness should be used for filling and adjustment. At the local thick plate, the sound insulation pad and PE film (single or multi-layer) can be used to cancel the protective layer of the extruded board.
2.6 binding and cold wire drawing
1) The surface of cold drawn wire shall be clean without damage, oil break, paint dirt and iron embroidery, etc. shall be removed before use.
2) When binding, the spacing shall be uniform, and the full binding shall be adopted at the intersection. The whole block shall be padded under the cold drawn wire, with the spacing ≤ 50mm, and its height to ensure that the reinforcement mesh or cold drawn wire is in the middle and upper part of the concrete.
3) During binding, the cold drawn wire shall be disconnected at the division joint. When binding the cold drawn wire, pay attention to the upward direction of the iron wire head and the binding wire head to avoid the iron wire head piercing the PE film and sound insulation pad, so as to avoid the formation of sound bridge and reduce the sound insulation effect.
2.7 mortar cake for screeding
The measurement and setting out shall highlight the dividing line and elevation control point. According to the building elevation control line of 50mm above the floor popped around the room wall, make ash cake (spacing s1500mm) on the extruded plate (PE film) to control the elevation and leveling of the concrete surface. The ash cake shall be made of fine aggregate concrete with the same strength grade and mix proportion
2.8 pouring fine aggregate concrete
1) When pouring concrete, a cantilever plate shall be erected. It is forbidden for the trolley transporting concrete to walk directly on the extruded plate, so as not to cause damage to the extruded plate, PE film and sound insulation pad
2) The concrete protective frame shall be scraped and rolled and compacted at the same time, and the 30kg roller shall be used for cross rolling back and forth for 3 times. The first rolling after scraping shall be rolled back in the vertical and horizontal direction by one rolling and half rolling method. After the mortar is rolled out, the first calendering shall be carried out with an iron plate. The above work must be completed within the initial setting time TP2 of the concrete. The second rolling and calendering shall be carried out before the initial setting of the concrete to enhance the binding force between the concrete and the reinforcement. The third calendering shall be carried out before the final setting of the concrete to close the cracks on the concrete surface.
3) When pouring concrete, pay attention not to let the concrete enter between PE film and wall at the junction of wall and floor, so as to prevent the sound insulation pad from being polluted by cement mortar and reduce the sound insulation effect.
2.9 curing
The concrete can be covered with gunny bags and watered for curing immediately after completion. The watering times should be such that the cover is wet and the concrete surface is wet. It should be cured for 15 days. Water storage curing is not allowed. Water should not penetrate into the sound insulation layer from the node to form a sound bridge and reduce the sound insulation effect.
04Sound insulation brick
1) Comfortable and flexible walking feeling, high integration of natural texture and polymer modified PUF, barefoot touch and comfort and flexibility coexist. Porcelain "wood" core can upgrade the experience and eliminate the worries of traditional frame flooring.
2) Reduce energy consumption by about 30%. The core material has low thermal conductivity, effectively maintains constant room temperature, effectively reduces energy consumption of energy equipment, and makes a healthy home spring all year round.
3) Strong pressure resistance and wear resistance, rigorous and precise surface manufacturing process, strong wear resistance, high integration of upper and lower structures, pressure strength of more than 1.5ton, durable and wear-resistant.
4) 100% barrier to water vapor, core layer polymer modified PUF, effective waterproof 100%, barrier to "wet damage" water molecules penetration, keep the space dry and comfortable, and build a healthy life.
Sound insulation and noise reduction 8-20 dB, honeycomb closed cell structure, effective sound insulation and noise reduction, floor noise reduction 65dB < l'n, TW < 70dB, in line with green building level 3 standard.
