

[concept]
Building information modeling takes all relevant information data of construction projects as the basis of the model, establishes the building model, and simulates the real information of the building through digital information simulation. Through the parameter model, the relevant information of various projects is integrated, shared and transmitted in the whole life cycle of project planning, operation and maintenance, so that engineers and technicians can correctly understand and respond to various building information efficiently, provide the basis for collaborative work for the design team and all construction subjects including construction operation units, and play an important role in improving production efficiency, saving cost and shortening construction period. It has five characteristics: visualization, coordination, simulation, optimization and plotting.
[meaning]
In the mechanical and electrical engineering projects of modern buildings, with the progress of intelligent buildings, the requirements for pipeline comprehensiveness are higher and higher. Generally, it involves the cooperation between multiple disciplines such as water supply and drainage, fire protection, ventilation, air conditioning, electricity and intellectualization, which will be directly related to the quality, construction period, investment and expected effect of the whole project. Therefore, it is necessary to deepen the pipeline design. Nowadays, with the development and maturity of BIM, that is, building information model, the simulation model of building pipeline equipment is established based on three-dimensional digital technology, and the two-dimensional drawings of pipeline equipment are integrated and visualized. In the construction drawing stage, the pipeline collision inspection can be carried out, the drawing design can be optimized, the probability of avoidable loss and rework in the construction stage can be reduced, and the technical disclosure is more convenient, So as to achieve the purpose of comprehensive optimization of pipeline layout. The BIM model obtained through three-dimensional pipeline synthesis can better solve the problems concerned by the owner. It can not only visually display the pipeline layout, but also experience the space effect through space roaming; BIM model is a virtual reflection of a real system in the computer. All pipeline equipment components contain complete data information to facilitate property maintenance.
[Bim and industrialization of construction industry]
BIM Technology is an important means of building industrialization and informatization. It has the following characteristics in the application of prefabricated buildings:
1. Improve design collaboration: BIM based design platform enables professionals to quickly share design information and "synchronize" design schemes;
2. Optimize the production and installation of prefabricated components: BIM Technology is combined with RFID to obtain all the information of prefabricated components by reading the chip, realize the automatic comparison of electronic information, and reduce the deviation of acceptance quantity, component stacking, warehouse out record error, etc;
3. Improve the efficiency of building operation and maintenance: integrate the information in the whole process, and use the operation and maintenance platform of BIM to realize the traceability of information, so as to ensure the clear attribution of responsibility for building quality and efficient maintenance and management.
[general application]
design phase
Site analysis
Site analysis is the main factor affecting the positioning of buildings. It is the process of determining the spatial orientation and appearance of buildings and establishing the relationship between buildings and surrounding landscape. In the planning stage, the landform, vegetation and climate conditions of the site are important factors affecting the design decision. It is often necessary to evaluate and analyze various influencing factors such as landscape planning, environmental status, construction supporting facilities and traffic flow after completion through site analysis. Traditional site analysis has some disadvantages, such as insufficient quantitative analysis, too heavy subjective factors and unable to process a large amount of data and information. BIM is combined with geographic information system (GIS) to model the spatial data of the site and the proposed buildings. Through the powerful functions of Bim and GIS software, convincing analysis results can be quickly obtained to help the project evaluate the use conditions and characteristics of the site in the planning stage, So as to make the most ideal site planning, traffic streamline organization relationship, building layout and other key decisions for the new project.
Architectural planning
Architectural planning is the process of obtaining the design basis according to quantitative analysis after the overall planning goal is determined. Compared with the traditional method of determining the design content and basis (design assignment) based on experience, architectural planning uses the logical and mathematical analysis of the social environment and relevant factors of the construction goal to study the reasonable guidance of the project assignment to the design, formulate and demonstrate the architectural design basis, scientifically determine the design content, and find the scientific method to achieve this goal. In this process, in addition to using the principles of architecture, learning from past experience and abiding by norms, it is more important to study the target with modern means such as computer based on real state investigation. BIM can help the project team understand the standards and regulations of complex space through space analysis in the architectural planning stage, so as to save time and provide the possibility of more value-added activities for the team. Especially when customers discuss needs, select and analyze the best scheme, they can make key decisions with the help of Bim and relevant analysis data. The application results of Bim in the architectural planning stage will also help architects check whether the preliminary design meets the requirements of the owner and the design basis obtained in the architectural planning stage at any time in the architectural design stage. Through the continuous information transmission or tracing of BIM, it will greatly reduce the huge waste of modifying the design if it is found to be unqualified in the later detail design stage.
Scheme demonstration
In the scheme demonstration stage, the project investor can use BIM to evaluate the compliance of the layout, vision, lighting, safety, ergonomics, acoustics, texture, color and specifications of the design scheme. BIM can even consider the local details of the building and quickly analyze the problems that may need to be dealt with in design and construction. In the scheme demonstration stage, BIM can also be used to provide convenient and low-cost different solutions for project investors to choose. Through data comparison and simulation analysis, the advantages and disadvantages of different solutions can be found out to help project investors quickly evaluate the cost and time of construction investment schemes. For designers, evaluating the designed space through BIM can obtain high interactive effect, so as to obtain positive feedback from users and owners. The real-time modification of design is often based on the feedback of end users. Under the BIM platform, the focus issues concerned by all parties of the project are easier to be intuitively displayed and reach a consensus quickly, and the corresponding decision-making time will be reduced than before.
Auxiliary decision
Using the three-dimensional visualization of BIM model, we can truly reproduce the situation after the construction of the building in the design stage. Through the rendering of BIM model, we can simulate the surrounding environment of the building, the facade style of the building, the internal decoration style, etc. Assist leaders to make efficient decisions through the three-dimensional intuitive BIM model.
The emergence of 3D visual design software such as 3DMAX and SketchUp has effectively made up for the communication gap between owners and end users and designers caused by their lack of understanding of traditional architectural drawings. However, due to the limitations of the design concept and function of these software, such 3D visual display is used for both preliminary scheme deliberation and phased effect drawing display, There is a considerable gap with the real design scheme. For designers, in addition to being used for preliminary deliberation and stage presentation, a lot of design work still needs to be based on the traditional CAD platform, and use the three views of plan, elevation and section to express and present their own design results. This kind of information fragmentation caused by tools is very easy to make mistakes when the project is complex and the construction period is tight. The emergence of BIM makes designers not only have three-dimensional visual design tools, what they see is what they get. More importantly, through the improvement of tools, designers can use three-dimensional thinking to complete architectural design. At the same time, owners and end users can really get rid of the limitations of technical barriers and know what their investment can get at any time. Visualization: visualization is the form of "what you see and what you get". For the construction industry, the real application of visualization plays a very important role in the construction industry. For example, the construction drawings often obtained are just the line drawing expression of the information of various components on the drawings, but its real structure form needs the imagination of the participants in the construction industry. For ordinary simple things, this kind of imagination is not impossible, but now the architectural forms of the construction industry are different, and complex shapes are constantly introduced, so this kind of thing that depends on the human brain to imagine is a little unrealistic. Therefore, BIM provides a visual idea, which allows people to display the previous linear components into a three-dimensional physical graphics in front of people; At present, there are also design renderings in the construction industry, but this kind of renderings are subcontracted to professional renderings production teams to read the line information produced by the design. They are not automatically generated through the information of components, and lack the interaction and feedback between isomorphs. However, the visualization mentioned in BIM is a kind of visualization that can form interaction and feedback between isomorphs, In BIM building information model, because the whole process is visual, the visual results can not only be used for the display of renderings and the generation of reports, but more importantly, the communication, discussion and decision-making in the process of project design, construction and operation are carried out in a visual state.
Collaborative design
Collaborative design is a new way of architectural design. It can enable designers of different specialties distributed in different geographical locations to carry out design work through network collaboration. Collaborative design appears under the background of profound changes in the environment of the construction industry and the traditional design mode of architecture must be changed. It is also the product of the combination of digital architectural design technology and rapidly developing network technology. The existing collaborative design is mainly based on CAD platform, which can not fully realize the information exchange between disciplines. This is because the general file format of CAD is only the description of graphics and can not load additional information, resulting in the non relevance of data between disciplines. The emergence of BIM makes collaboration no longer a simple document reference. BIM Technology provides the bottom support for collaborative design and greatly improves the technical content of collaborative design. With the technical advantages of BIM, the scope of collaboration has also expanded from the simple design stage to the whole life cycle of the building, which requires the collective participation of all parties such as planning, design, construction and operation. Therefore, it has a broader significance, resulting in a significant increase in comprehensive benefits.
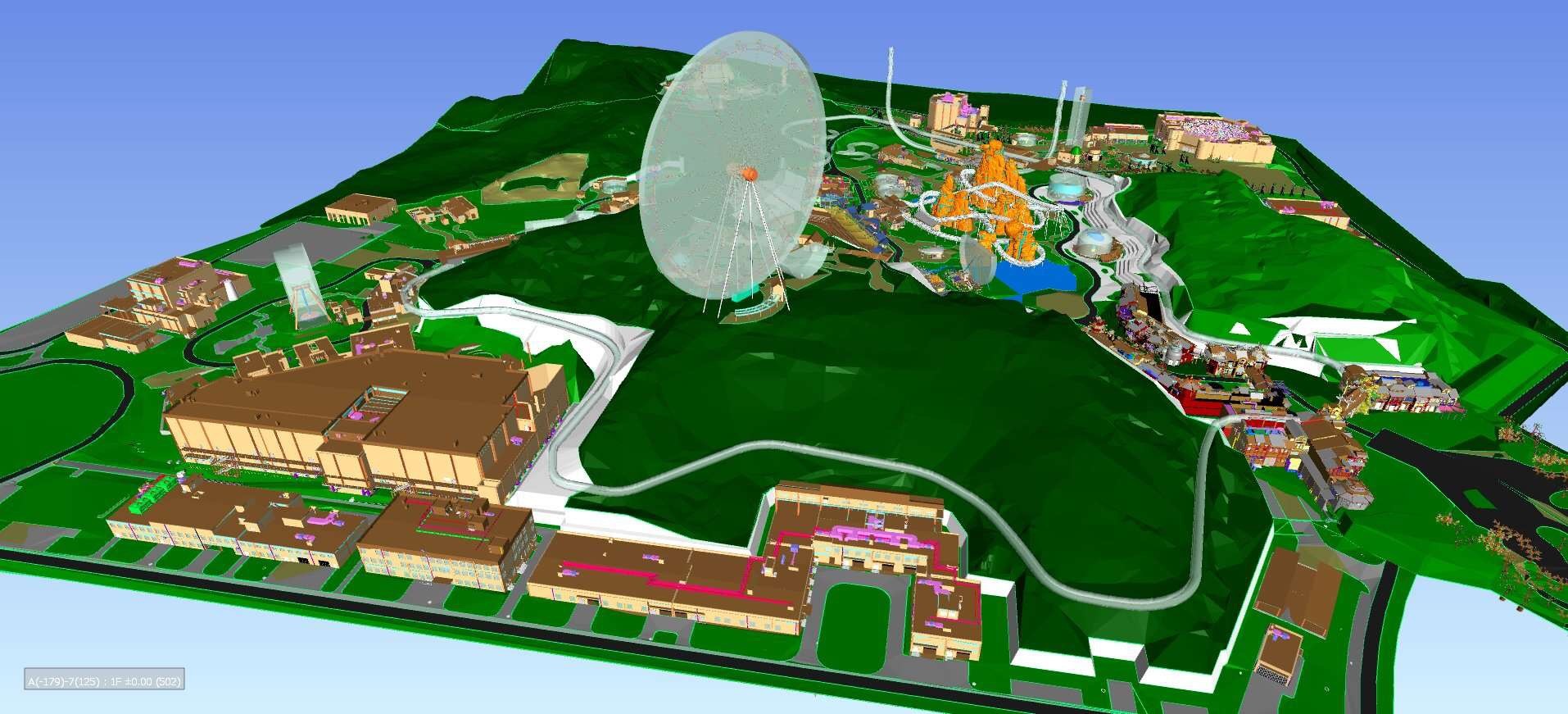
Pipeline collision inspection and arrangement of design problems
Due to the specialization of design division, different professionals carry out different professional designs. Therefore, drawing conflicts among disciplines are inevitable. Through the collision inspection of multi-disciplinary BIM three-dimensional model, the problems existing in the design drawings are found, including the collision of pipe fittings of different systems, the collision between beams and doors and windows, the collision between structures and installation pipes, etc.
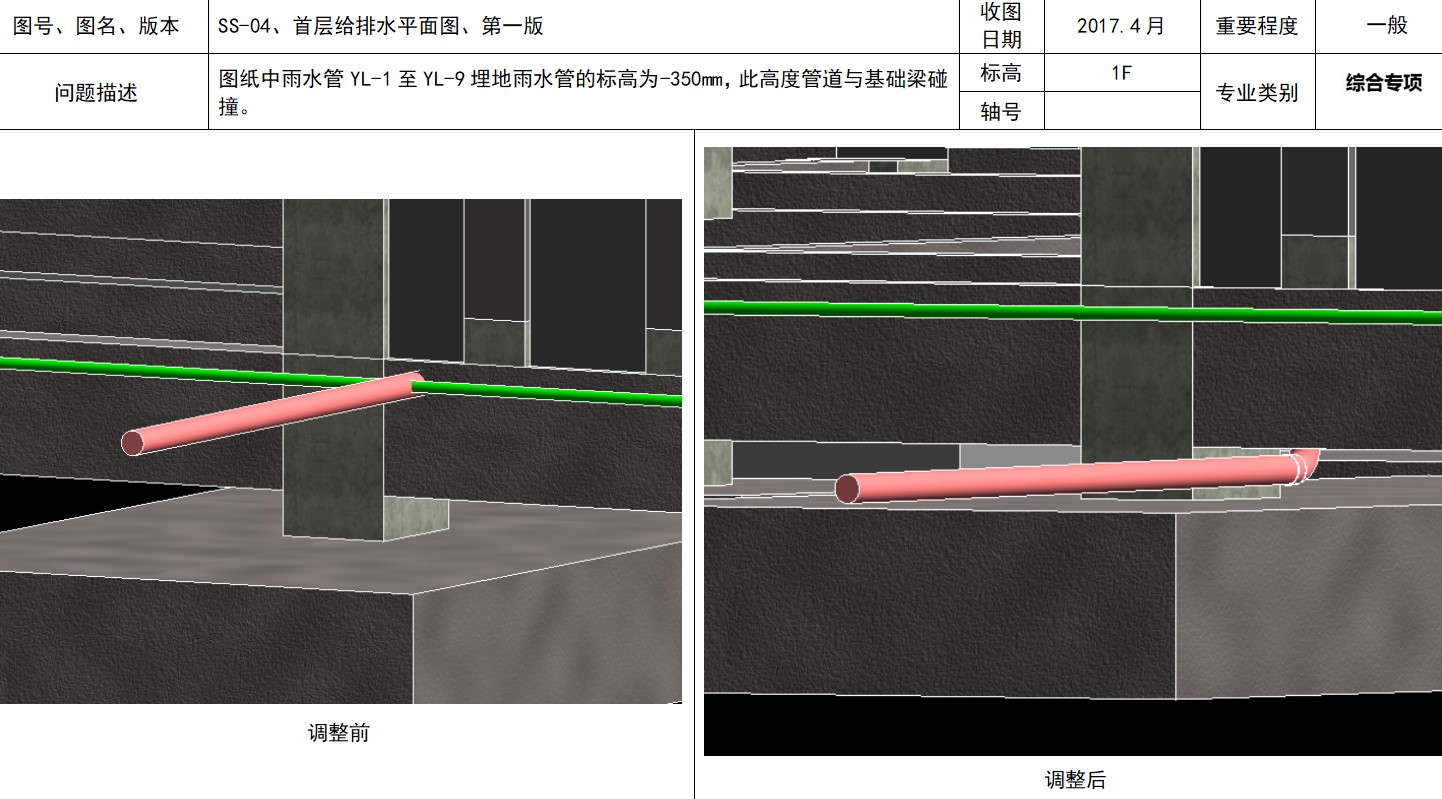
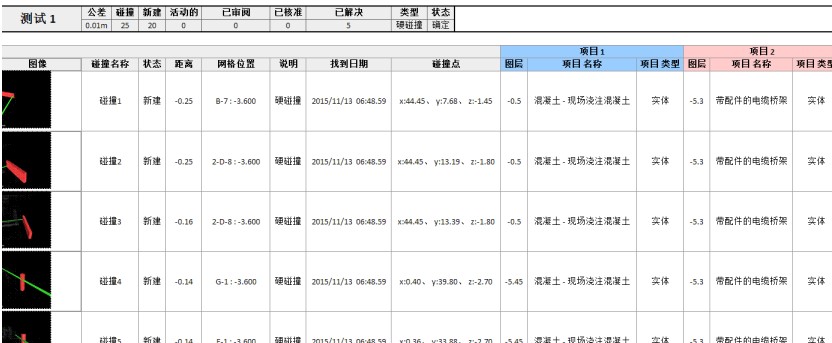
Collision Report
construction stage
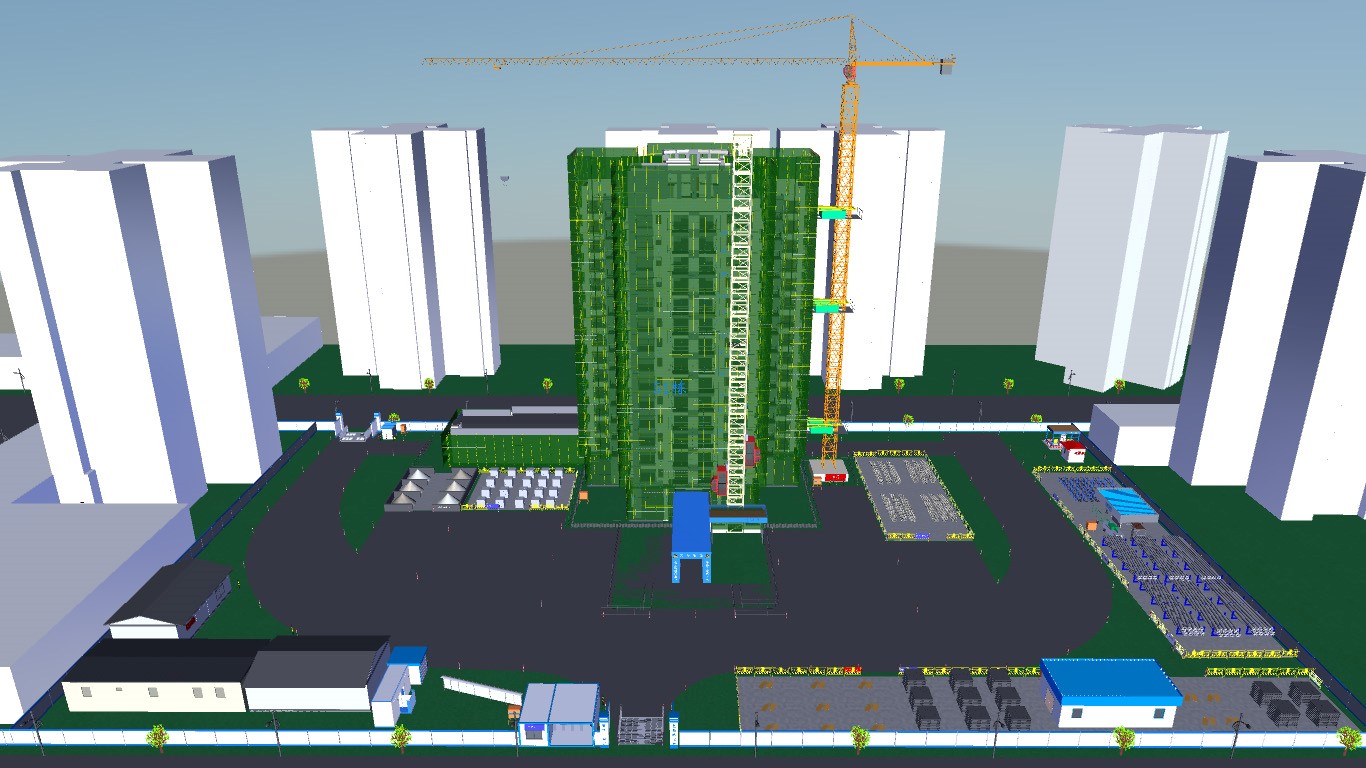
Construction site layout simulation
2. Comprehensive optimization of pipelines for electromechanical installation
With the increase of the scale of buildings and the complexity of use functions, the requirements of design enterprises, construction enterprises and even owners for the integration of electromechanical pipelines are becoming stronger and stronger. In the era of CAD, design enterprises are mainly led by architecture or mechanical and electrical majors to print all drawings into sulfuric acid drawings, and then various majors: stack the drawings together for pipeline synthesis. Due to the lack of information of two-dimensional drawings and the lack of intuitive communication platform, pipeline synthesis has become the most worrying technical link for the owner before construction. By using BIM Technology and building BIM models of various disciplines, designers can easily find the collision and conflict in the design in the virtual three-dimensional environment, which greatly improves the design ability and work efficiency of pipeline synthesis. This can not only eliminate the collision and conflict that can be encountered in the project construction link in time, significantly reduce the resulting change application form, but also greatly improve the production efficiency of the construction site and reduce the cost growth and construction delay caused by construction coordination. By adjusting the three-dimensional model of electromechanical installation, two-dimensional plane and three-dimensional graphics can be derived to guide the on-site construction.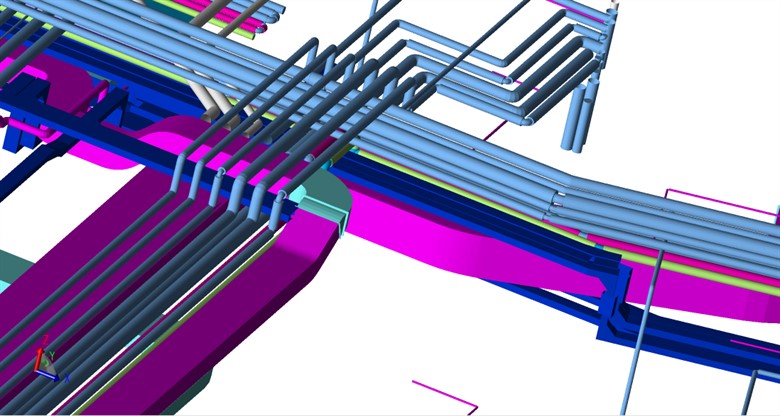
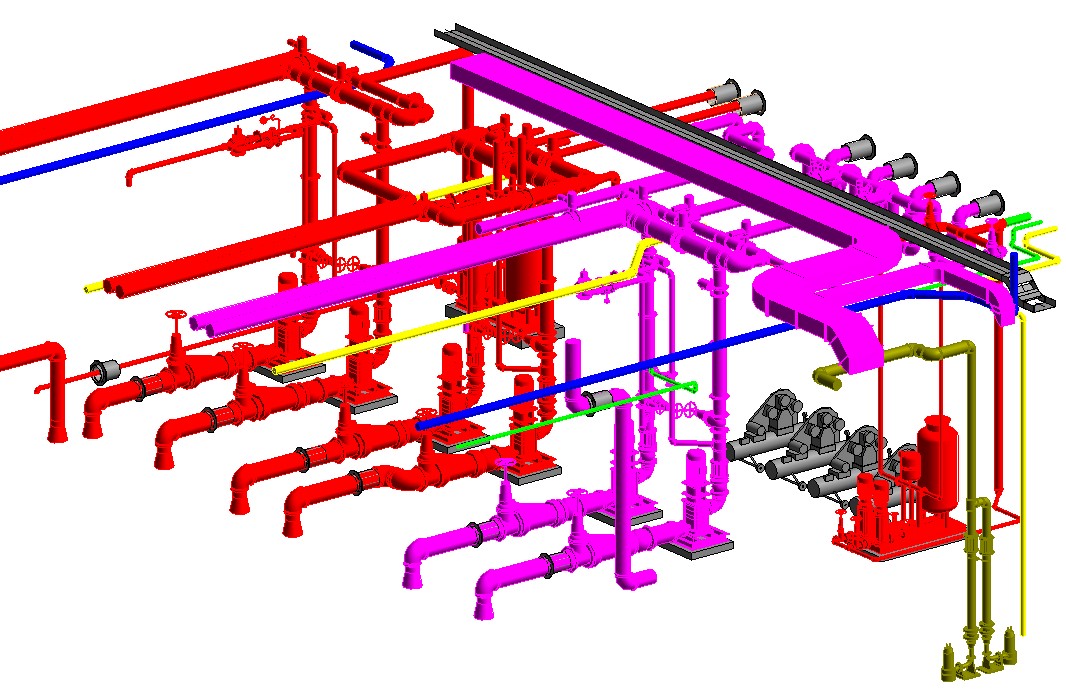
3. Collision inspection and generation of reserved holes
Using BIM Technology, the detailed collision inspection report of the reserved opening is derived, and the construction personnel can adjust the model by checking the elevation of the on-site opening according to the report.
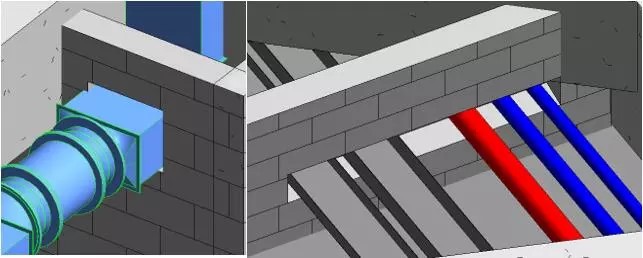
Simulated opening reservation
4. 3D visual technical disclosure and construction scheme simulation
The BIM three-dimensional model is used to visually preview the construction areas with key construction points, difficulties and complex processes. Through the multi angle and omni-directional view of the model, the disclosure process is more efficient and easier for workers to understand.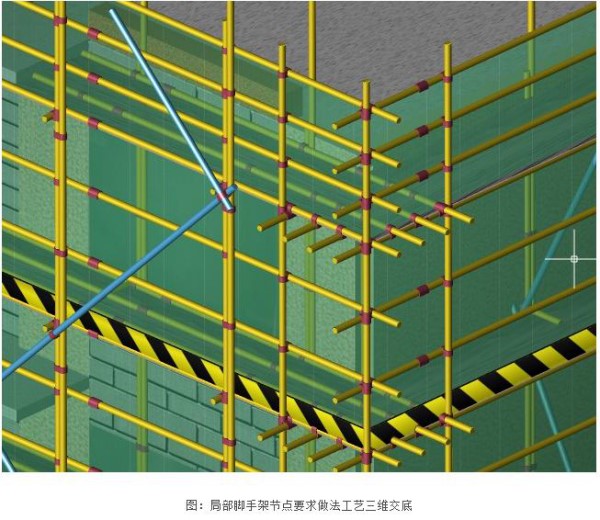
5. Splicing of steel structure
Using BIM Technology, the steel structure model is spliced into the main structure model to simulate the construction of steel structure in advance. Find problems in advance and reduce collision and rework.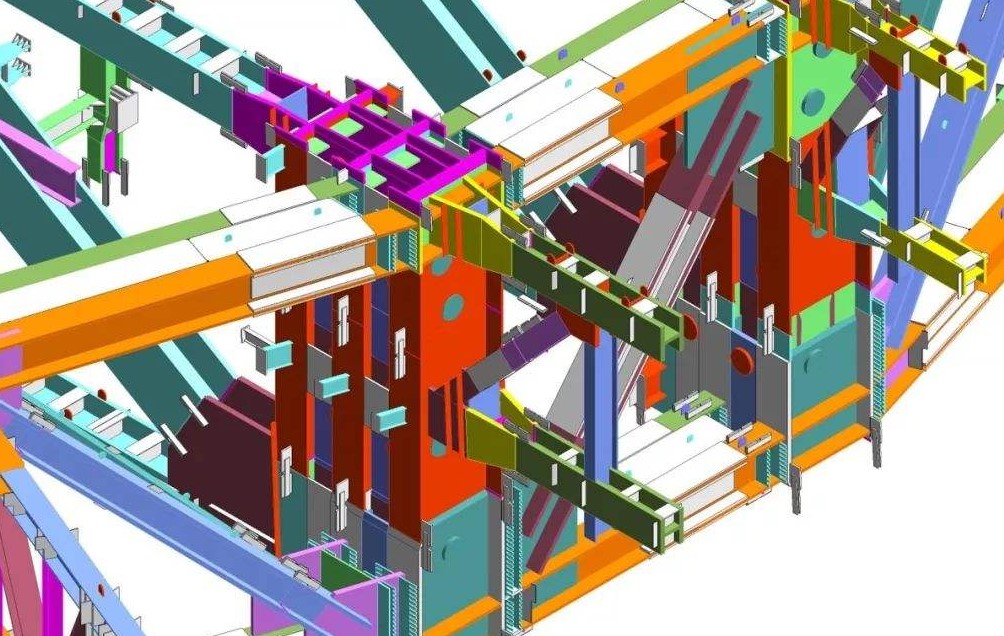
6. Cost control
Using BIM Technology, the data can be summarized and counted according to time dimension, space dimension, operation dimension and regional dimension, and sorted into corresponding reports. Then analyze and compare according to the actual quantity of materials and funds on site, so as to realize multi-dimensional comparison and division, and provide data support for cost control in the construction process.
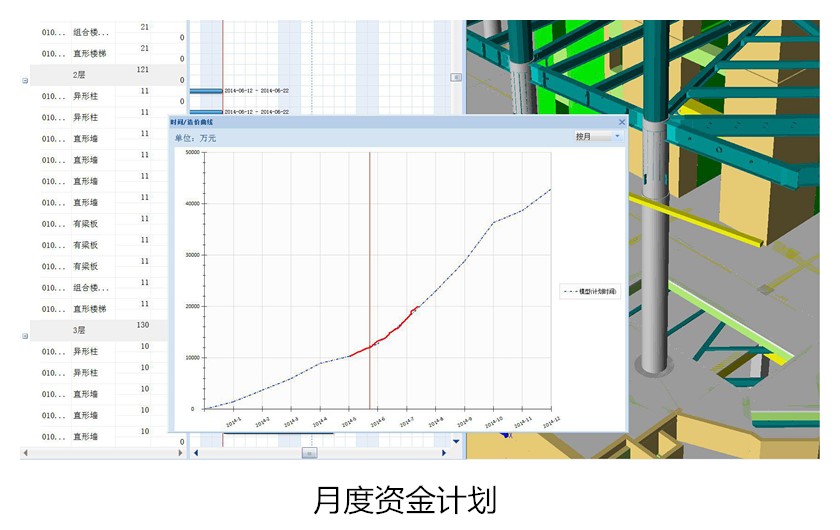
7. Calculation and review of progress payment
BIM platform can realize block diagram volume and block diagram bidding, split and re summarize the quantities more vividly and quickly, form progress and cost documents, and provide technical support for the calculation of project progress payment.
8. Change management
By using BIM Technology, the changed contents can be intuitively adjusted on the model, and the model quantities before and after the change can be automatically analyzed (including the changes of concrete, reinforcement, formwork and other quantities), so as to provide accurate and reliable data for change measurement. It makes the tedious manual change calculation intelligent and convenient, the manuscript can be traced, the results can be visualized and visualized, so as to make the claim visa management more timely. In addition, the change related data can also be linked to the BIM model to avoid the loss of paper data and unclear change amount.
9. BIM model to guide construction
BIM model can be used to guide the construction site in various ways to help the construction team complete the on-site construction with quality and quantity according to the construction drawings and specifications, so as to speed up the construction progress and ensure the construction quality at the same time.
Internal roaming: internal roaming can be carried out before specific construction, so as to give workers an intuitive view of the situation after construction and remind them of matters needing attention.
Profile: the integrated plan and profile of each discipline can be provided for complex nodes through BIM model, and the construction team can carry out accurate construction according to the provided drawings.
10. Construction Scheme Simulation
Use the multi-dimensional visualization characteristics of BIM to simulate important construction schemes; All parties to the project can use the BIM model to discuss and adjust the scheme. The BIM model can be adjusted accordingly and the optimal construction scheme can be determined quickly.
11. Site quality and safety management
Using the camera function of intelligent handheld terminal, relevant personnel of multiple participating units, such as supervisors, supervisors, constructors and safety officers of the owner, use Iban to take photos of concealed acceptance, quality problems, safety problems and civilized construction problems on the site at any time, mark the location, problem nature and other attributes, upload them to the BIM server in real time and associate them with the BIM model; The authorized management personnel are notified, checked and rectified in real time through the BIM browser. The problems are clear and communicated quickly, which is not easy to slow down.
12. Progress simulation and monitoring
The progress plan not only includes the planned progress, but also can import the actual construction progress according to the actual construction. Through BIM Technology, the model comparison between the planned progress and the actual progress of the project can be displayed in time, the progress can be visually monitored anytime and anywhere, and problems can be found in advance to ensure the completion of the project on schedule.
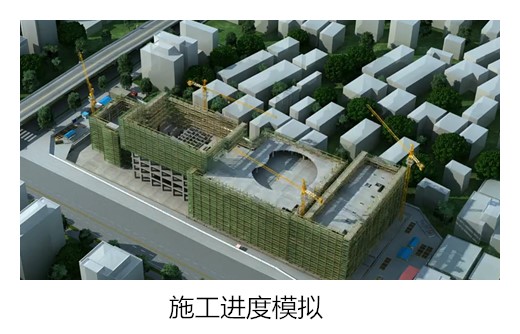
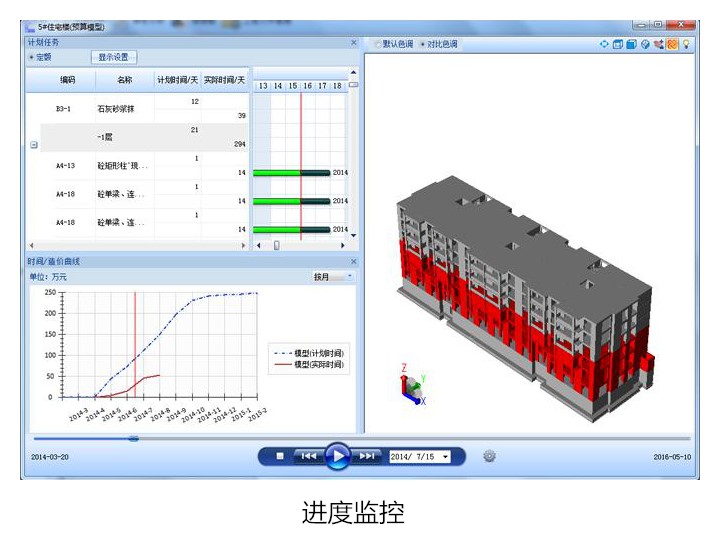
13. Material management
Using the 7d · BIM model database, the quantity of materials in the construction process can be queried quickly and accurately. On the one hand, it is used as the upper limit control of material management, on the other hand, it is used as the control means of on-site material management. In the collaborative management platform, the accurate statistics of material consumption can be carried out according to the progress (monthly, weekly), area (floor, construction section), construction team and other conditions. Using the collaborative management platform, the project and the personnel of each position of the company can access any data required by the project anytime and anywhere, such as all kinds of materials required by the project department, especially reinforcement, formwork, concrete and other main materials.
14. Application of steel structure QR code
Every construction project needs thousands of components. How to quickly locate component information? Get component dynamic information? It can be easily solved by using Luban BIM Technology. In Luban BIM model, each component will automatically generate a two-dimensional code, which contains all attribute information of the component. Print and post (or spray) the generated two-dimensional code on the component, and easily scan it with a mobile phone, so as to know all key information such as attributes, materials and positions of the component and guide the construction.
Operation and maintenance stage
1. Asset management
An orderly asset management system will effectively improve the management level of construction assets or facilities. However, due to the separation of construction and operation information, these asset information needs to be entered by a large number of manual operations in the early stage of operation, and data entry errors are easy to occur. A large amount of building information contained in BIM can be successfully imported into the asset management system, which greatly reduces the time and human investment in data preparation during system initialization. In addition, because the traditional asset management system itself cannot accurately locate the asset location, the asset tag chip combined with Bim and RFID can also make the location of assets in the building and relevant parameter information clear at a glance and query quickly.
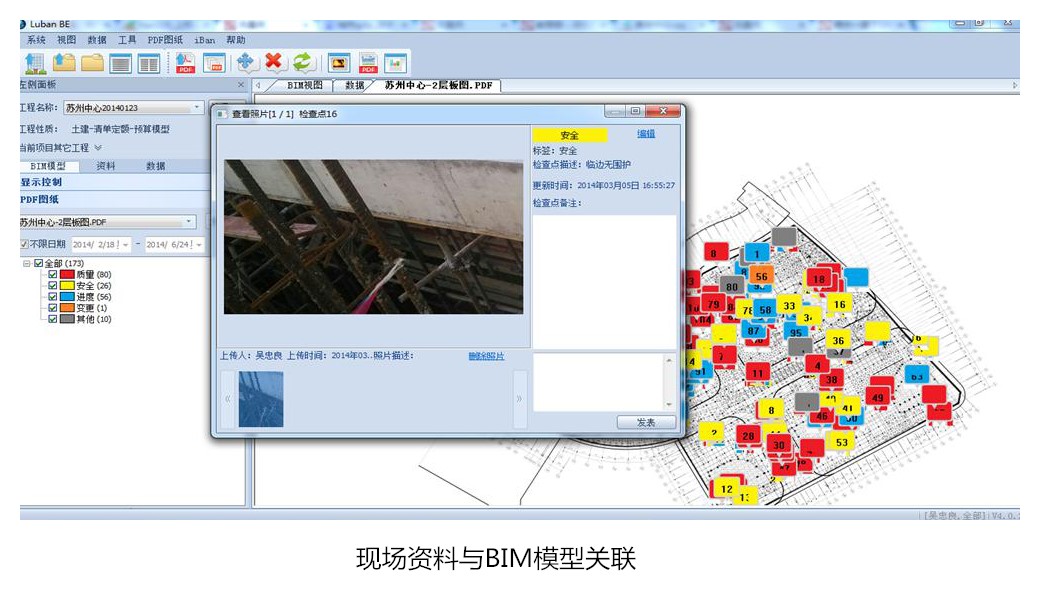
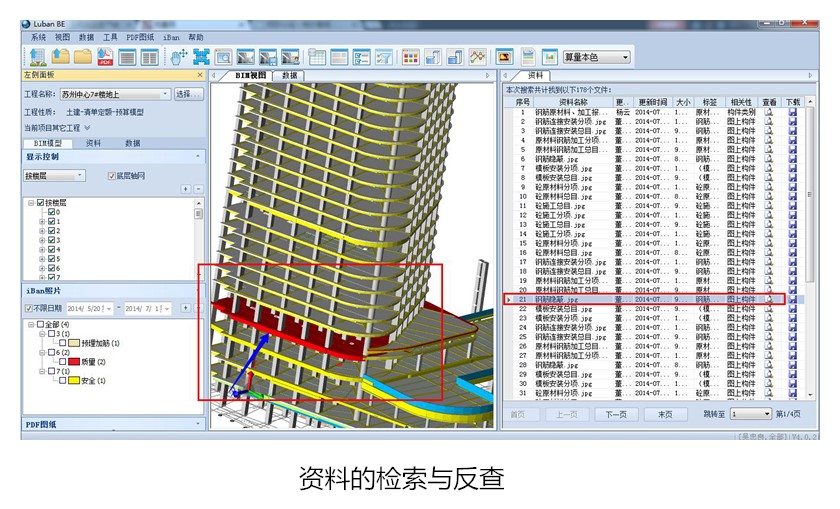
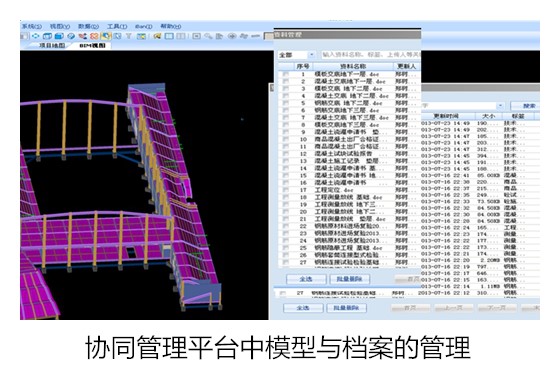
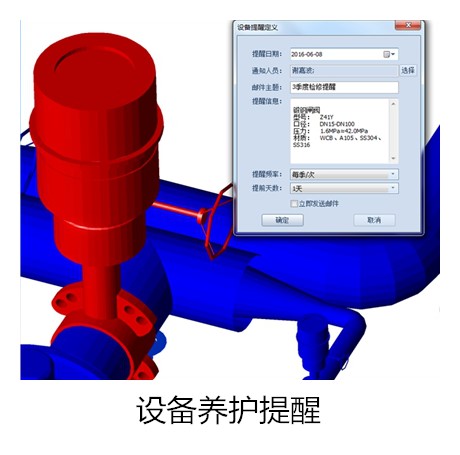
2. Space management
Space management is the management of building space by the owner to save space cost, make effective use of space and provide a good working and living environment for end users. BIM can not only be used to effectively manage building facilities, assets and other resources, but also help the management team record the use of space, deal with the requests of end users for space changes, analyze the use of existing space, reasonably allocate building space and ensure the maximum utilization of space resources.
3. Building system analysis
Building system analysis refers to the process of measuring building performance according to the owner's use requirements and design regulations, including how to operate the mechanical system and the evaluation of building performance related to building energy consumption analysis, internal and external air flow simulation, lighting analysis, pedestrian flow analysis, etc. BIM combines professional building system analysis software to avoid repeatedly establishing models and collecting system parameters. BIM can verify whether the building is built according to specific design regulations and sustainable standards. Through these analysis and simulation, the system parameters and even the system transformation plan can be finally determined and modified to improve the performance of the whole building.
4. Disaster emergency simulation
Bim and corresponding disaster analysis and simulation software can be used to simulate the process of disaster, analyze the causes of disaster, formulate measures to avoid disaster, and emergency plans for personnel evacuation and rescue support after disaster. When a disaster occurs, BIM model can provide complete information of emergency points for rescuers, which will effectively improve emergency response measures. In addition, the building automation system can obtain the information of buildings and equipment in time; Through the combination of Bim and building automation system, the BIM model can clearly show the location of the emergency in the building, and even the most appropriate route to the emergency point, so that the rescuers can make correct on-site disposal and improve the effectiveness of emergency action.
